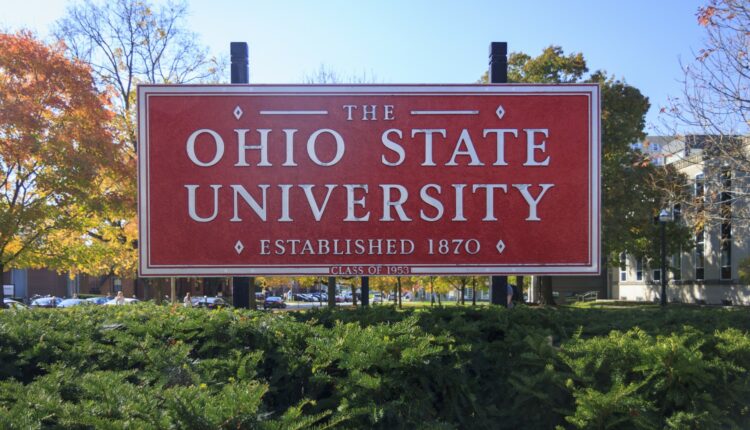Ohio State University: Framework 3.0 draft outlines possible future campus planning
A draft plan outlining an ambitious future vision for The Ohio State University’s physical environment that supports teaching, research and patient care was shared with the university’s Board of Trustees on Thursday.
Framework 3.0 is an update to two previous Columbus campus master planning documents and focuses on four primary principles: community, experience, stewardship and connectivity.
“Campus plans like Framework must be updated every five to 10 years, as major projects are completed, and should consider how the university’s physical environment can evolve in the coming decades,” said Amanda Hoffsis, Ohio State’s vice president of Planning, Architecture and Real Estate (PARE).
Campus planners from PARE and the Office of Administration and Planning have been engaging key stakeholders from across the university, including students, faculty and staff, at listening sessions and open houses to gather feedback to shape the current Framework 3.0 draft.
Work began in June 2022 with a refresh of baseline facility data and consideration of academic and research excellence and facilities strategies. The planning group looked at campus landscapes and streetscapes, connectivity and mobility, space needs and academic core backfill opportunities, as well as facility condition and deferred maintenance planning. The final plan will also incorporate parallel planning focused on student housing, dining and recreation, the Wexner Medical Center facilities, infrastructure and Carmenton – the university’s innovation district.
University-affiliated Science and Technology Campus Corporation (SciTech), in collaboration with global real estate company Tishman Speyer, are developing the master plan for Carmenton, and it is being incorporated in Framework 3.0. As shared during the May board meeting, Framework 3.0 provides scenarios for campus renewal but, once final, will be a living, breathing document that does not prescribe specific projects.
“It is critical to understand our next phase at Carmenton to continue Ohio State’s work to bring private, public and academic sectors together to exchange knowledge, understand problems and develop new technologies or solutions for the market and the world,” said Jay Kasey, Ohio State’s senior vice president for the Office of Administration and Planning and chair of the SciTech board.
The academic core is a major focus area for Framework 3.0, emphasizing the faculty and student experience by reimagining the traditional classroom spaces that exist by focusing instead on interactive and engaging spaces.
“The way students and faculty utilize space is different now and we must evolve to best meet their needs,” Hoffsis said. “Gone are the days where desks and chairs face a blackboard in single-file lines. We must create collaborative connections and support modular spaces armed with state-of-the-art technology that allow for smaller group learning or breakout spaces.”
Creating east and west connections along Woody Hayes Drive and Lane Avenue is another main element of Framework 3.0. In collaboration with the Office of Marketing and Communications, the core team also envisions branded entry and exit points to campus with scarlet and gray covered bridges and overpasses along these same key corridors.
The plan envisions expanded services and facilities for student housing and the Wexner Medical Center, and focuses on core campus areas ripe for renovation or construction that will support enhanced experiences for all Buckeyes. It not only identifies areas to support program expansion through renovations or new construction, but also identifies facilities that are candidates for demolition to help address deferred maintenance needs.
Next steps include incorporating final feedback and creating renderings that will be presented to the Board of Trustees as part of a final Framework 3.0 plan in August 2023. The university produced a video summarizing the work to date on Framework 3.0 called “Fostering Greater Connections through Framework.”
The original Framework Plan was published in 2010 and a second iteration, Framework 2.0, was released in 2017. Since that time, Ohio State has initiated more than $5 billion in capital projects, including but not limited to a new 1.9-million-square-foot inpatient hospital – the largest single facilities project in university history, an Arts District, three buildings at Carmenton: the Pelotonia Research Center, The James Outpatient Care and an Energy Advancement and Innovation Center; and an Interdisciplinary Health Sciences Center.

