Aberystwyth University: New Atrium Integral to Old College’s Revitalization
A new entrance and atrium at the rear of the Old College will unlock the vast potential of the historic grade 1 listed building according to Lyn Hopkins from project architects Lawray.
Extending over seven floors and providing easy access to all levels of Old College and the Cambria, the atrium will also feature a new glass-fronted 200-seater function room offering stunning views of Cardigan Bay.
The centre piece for Aberystwyth University’s ambitious plan to transform the Old College into a major centre for learning, heritage, culture and enterprise, the new building will be dressed in sandstone to reflect the extensive changes made to the building during the 19th century by architects J P Seddon and C J Ferguson.
Work on cutting the foundations for the new atrium is expected to begin towards the end of April.
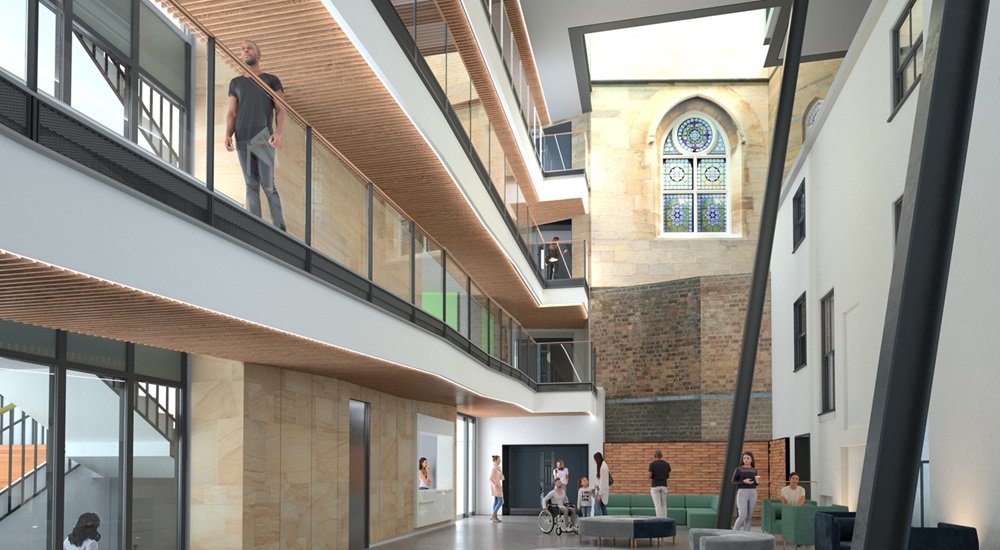 An inside view of the new atrium.
An inside view of the new atrium.
Outlining his vision for the new atrium, Lyn said: “Over the years the Old College has been notoriously difficult for anyone wishing to make their way from one end of the building to the other as it always meant having to return to the ground floor before climbing again. And its numerous narrow staircases meant it was inaccessible for many people. Drawing on the work of Seddon and Ferguson and how they played with spaces, we set about designing a contemporary area that opens up the entire building and enables everyone to access all levels of this wonderful landmark for the very first time.”
“Featuring new staircases and lifts, the atrium has also made it possible for us to retain many original architectural features and the character of Old College, including steep spiral staircases that link the ground floor with the floors above. Without it, this simply would not have been possible”, Lyn added.
Jim O’Rourke, Old College Project Manager, said: “We are delighted to see construction start on the new atrium, which will provide the centre piece for this historic building. It will open-up the Old College in a way never achieved before whilst at the same time recognising the architectural heritage of the building and the work of Seddon and Ferguson, as it has evolved since the 1860s.”
Offering a contemporary interpretation of the Old College’s architectural heritage, the atrium will provide a new public entrance from King Street to complement the new main entrance from the promenade through the Georgian Villas.
Set back from the road, it has been designed to preserve the view of Old College along the road from Pier Street.
The atrium also provides the foundations and cantilever for the new function room that will ‘float’ above the Georgian Villas.
Offering panoramic views across Cardigan Bay, this new space is key to the economic viability of the project.
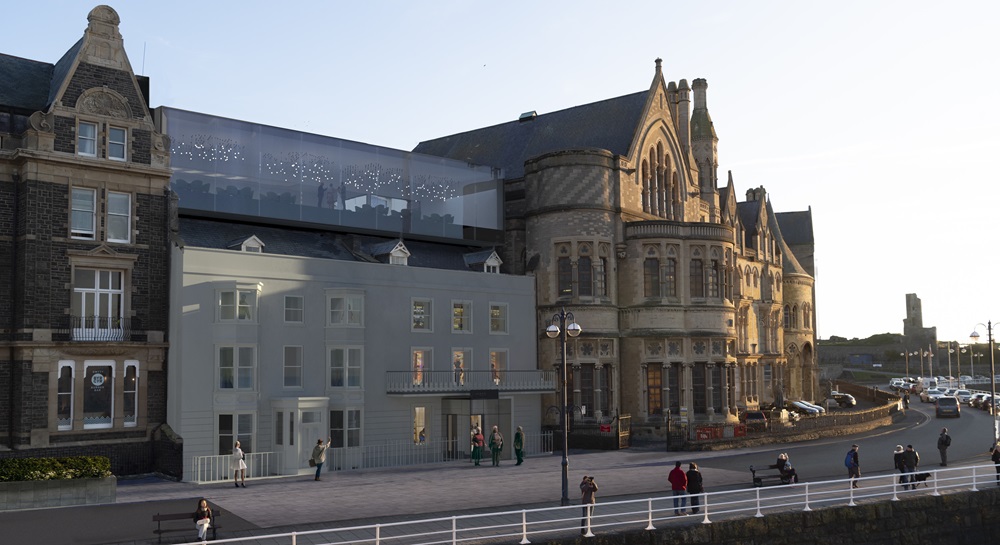 A view of the new glass-fronted 200-seater function room from the promenade.
A view of the new glass-fronted 200-seater function room from the promenade.
Lyn added: “Our brief was to create a new space that is big enough to complement other areas in the building that could host larger events, such as weddings in the Old Library, which are important for the viability of Old College as a venue.
“As well as affording incredible views of Penrhyn Llŷn and Yr Wyddfa on a clear day, the new function room has enabled us to retain many of the building’s larger spaces, such as the Old Hall and the Seddon Room, in their original format, further respecting their architectural heritage and integrity.”
The function room will also be set back so it does not hinder the view of the Old College, Y Cambria and the Georgian Villas, as people approach it from the promenade.
Standing on the site of the University’s former Estates office, its confined nature has been a key consideration for the design team.
Lyn said: “We are very much aware of the challenges faced by the construction team working on the atrium and every effort has been made to reflect the nature of space itself and the narrow section of King Street that leads to it in our designs. We very much hope this will limit, as far as possible, any disruption to those who live and work in this part of town.”
An evolving building
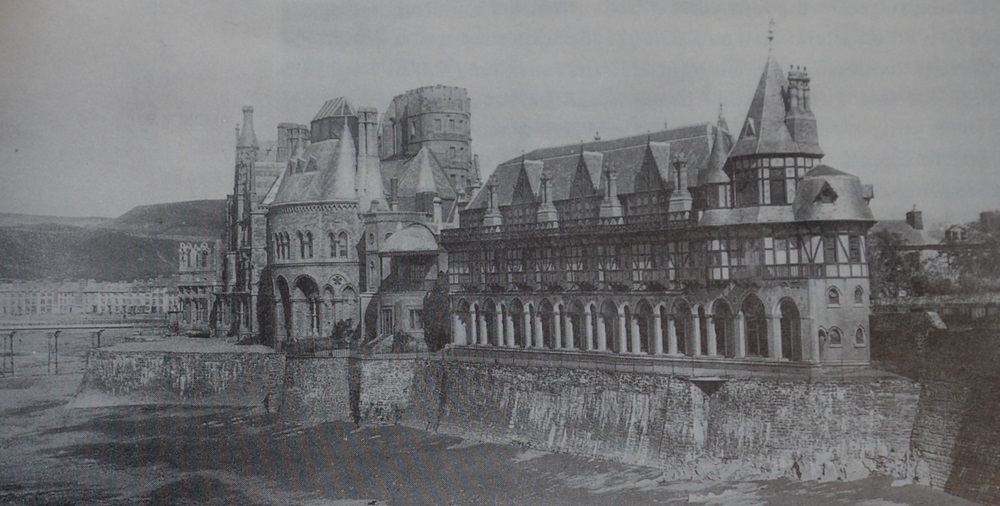 The Old College before the great fire of 1885 with Castle House in the middle.
The Old College before the great fire of 1885 with Castle House in the middle.
The atrium is the latest addition to the grade 1 listed Old College that has seen many major changes since Castle House was built on the site by Sir Uvedale Price in the mid-1790s.
Designed by John Nash, whose other buildings include Llannerch Aeron and Buckingham Palace, Castle House was acquired by Oswestry draper turned railway contractor Thomas Savin in the 1860s.
Working with architect J P Seddon, Savin set about transforming the site into a hotel to coincide with the arrival of the railway in Aberystwyth.
Badly affected by the financial turmoil of the mid 1860s, Savin’s venture failed and the site was acquired in 1867 as the first home of the University of Wales.
Seddon continued with the work of adapting the building, even after the great fire of 1885, when much of the north wing was destroyed.
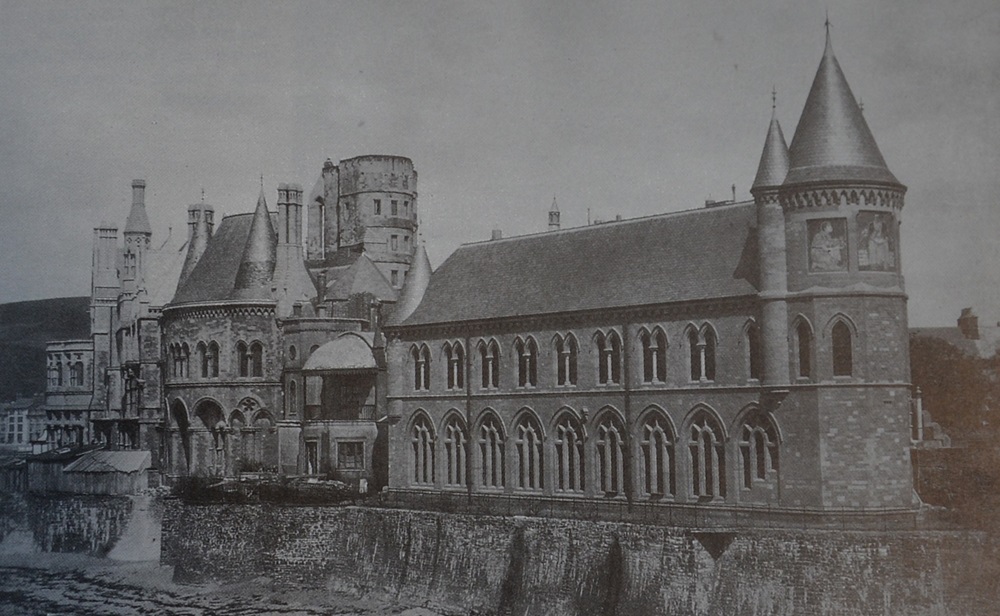 The Old College was rebuilt after the fire and the southern wing, though not affected, was redeveloped as science laboratories by architect J P Seddon.
The Old College was rebuilt after the fire and the southern wing, though not affected, was redeveloped as science laboratories by architect J P Seddon.
Further changes were made during the second half of the 1890s when Castle House, the Principal’s residence for several years, was demolished to make way for a new science block by the architect C J Ferguson.
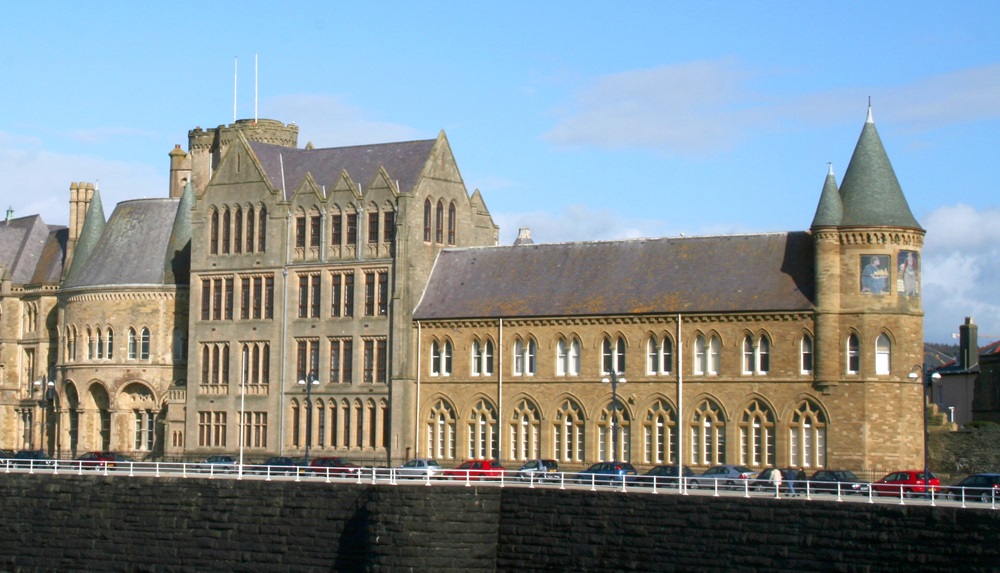 Castle House was demolished in the 1890s to make way for a new science block by architect C J Ferguson.
Castle House was demolished in the 1890s to make way for a new science block by architect C J Ferguson.
New Life for Old College
The Old College project is supported by The National Lottery Heritage Fund, Welsh Government and the European Regional Development Fund, UK Government Levelling Up Fund, Coastal Communities Fund, The National Lottery Community Fund, philanthropic trusts, and individuals.
Once completed it will provide a major new centre for learning, heritage, culture and enterprise in three themed zones: World of Knowledge, Culture and Community, and Enterprise and Innovation.
Inspired by the University’s motto, World of Knowledge will include a centre celebrating pioneering Science and Research, a University Museum, a Young People’s zone with youth-led activities to boost skills, aspirations and wellbeing, a 24-7 student study centre and a cutting-edge cinema facility.
Traditionally the beating heart of the Old College, the Quad will provide the focus for the Community and Culture zone’s exhibition galleries that will feature curated displays from the University collections and touring exhibitions from major partners. This zone also includes the UK’s first Centre for Dialogue.
The Enterprise and Innovation zone will provide 12 Creative Business Units and communal spaces to encourage young entrepreneurs in creative and digital businesses.
Once completed the Old College is expected to attract 200,000 visitors and contribute up to £14.5m annually to the local economy, putting it on par with major tourist destinations such as Caernarfon and Conwy castles.
Up to 130 jobs will be created directly and indirectly and there will also be more than 400 volunteering opportunities. There will be 4* hotel accommodation, bars, cafes and spaces for activities and events across 7 floors and 143 rooms, including a dramatic function room for 200 people with spectacular views across Cardigan Bay.
Phase 1, which involves the Old College itself and the Georgian villas (1 & 2 Marine Terrace), is expected to be completed around the end of 2025.
Phase 2, The Cambria, is expected to be completed by late 2026.

