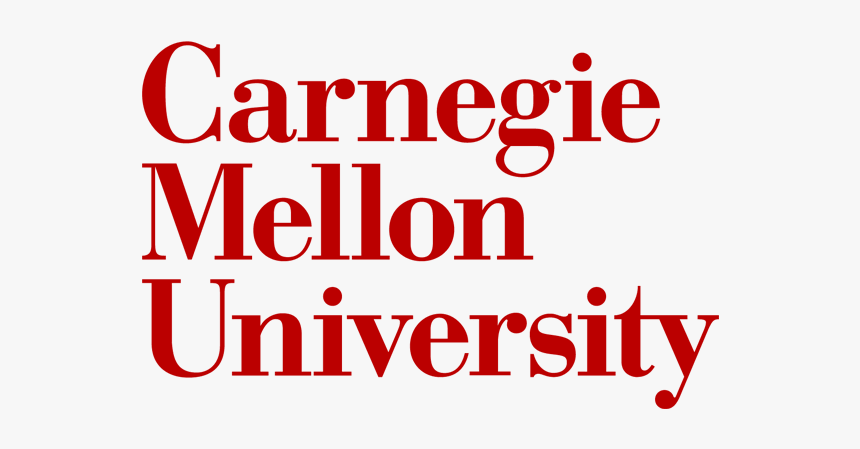Carnegie Mellon University Brings In New Testing Center, Reimagined Restrooms
With input and perspectives provided from across campus, Carnegie Mellon University has been actively working to meet the needs of individuals while making a campus with buildings dating back to the early 1900s as open and inclusive as possible.
A new testing center now open in Wean Hall addresses a multitude of needs for students with disabilities. Centrally located on campus in a quiet corridor on the building’s third floor, the center features several upgrades from the university’s former testing space, including more seating, reduced distractions, carrel desks, private rooms and cameras for maintaining academic integrity.
Inside new testing center looking down wide aisle between carrels
Main room inside the new testing center in Wean Hall.
During the fall 2022 semester, the Office of Disability Resources(opens in new window) proctored nearly 2,300 exams in the former testing space; 655 of them were during finals week.
“We definitely outgrew our former testing space, so we’re excited to have more seats,” said Catherine Getchell(opens in new window), director of the Office of Disability Resources.
The new space also features a separate entrance from the testing room so students with exams already underway won’t be disturbed by others checking in at the front desk. An automated door opener was installed for people who have difficulty opening doors manually. Lockers provide a place for students to safely store all their belongings except for what they need to take their exam. Cameras aimed at those lockers and inside the testing area will help maintain academic integrity, although Getchell noted it has never been a problem in the past.
According to Getchell, many types of disabilities present barriers to testing. Students diagnosed with an attention-deficit disorder, for example, may need extra time to focus and refocus on their exam and take it in distraction-reduced environment. A student with a broken hand may need to type instead of writing their answers by hand. Private rooms give students who may need to dictate their answers into a computer a comfortable space to do that without disturbing anyone around them.
“I had a chance to visit the new testing center last week and was truly impressed by the space,” said Provost Jim Garrett(opens in new window). “It is a reflection of our commitment to equity, especially in the classroom, and it demonstrates the strides we continue to make to ensure CMU is a place where everyone has access to the resources they need to thrive.”
Visitors to Wean Hall may also notice the central restrooms on the fifth floor have undergone remodeling. Wider and well-lit entryways promote an open-circulation path that leads to a line of sinks opposite a line of extra-wide private stalls.
“This facility is designed to allow the ability for people to come in, take care of their needs and leave feeling like their restroom experience was a positive one,” said McKenzie Bonnett, a project associate for Campus Design and Facility Development(opens in new window) (CDFD). “All human beings should experience that, and this restroom supports people in our community who don’t always feel this way.”
Janice Held, principal project manager for CDFD, said what’s different about the restroom stalls is that the partitions go all the way up to the ceiling and all the way down to the floor.
“It allows us to open up the entryway doors to the hallway,” Held said. “You’re going to feel very welcome to use these restrooms for whatever your needs are. It’s just such a pleasant place, and it’s been a long time in the making.”
In addition to these renovations, baby-changing tables, lactation rooms and more automated door openers have been popping up across campus. The Frank-Ratchye STUDIO for Creative Inquiry(opens in new window) in the College of Fine Arts(opens in new window) recently had a card reader installed to assist CMU community members in opening the door.
“The studio is one that has involved a series of phased improvements. We’ve made the space fully accessible, not just meeting code requirements but going beyond that to get to what we consider to be appropriately accessible,” said Bob Reppe(opens in new window), assistant vice president for CDFD and University Architect.
Reppe serves as the co-chair of the Facilities Accessibility working group of the Universal Access Committee (UAC) at Carnegie Mellon and works closely with UAC Chair, Jack Kennedy, assistant vice president for benefits and compensation in the Office of Human Resources. The committee provides insight and a campuswide perspective on how to address needs at the university with regard to physical access, digital access and programmatic components.
“We can’t fix everything instantly, so we prioritize putting a plan together that enables us to address problems that come forward while we continue to move toward being more strategic and proactive,” Kennedy said. “We’re committed to attracting and retaining diverse, world-class talent; creating a collaborative environment open to the free exchange of ideas, where research, creativity, innovation and entrepreneurship can flourish; and ensuring individuals can achieve their full potential.”
“We’re always trying to come up with creative solutions that meet the needs of individuals, while at the same time we’re working to try to make the campus as open and inclusive as possible,” Reppe said. “Universal access is about more than the Americans with Disabilities Act. Some of our priorities aren’t required by code, but it’s part of our intent to make Carnegie Mellon an open and inclusive campus.”

