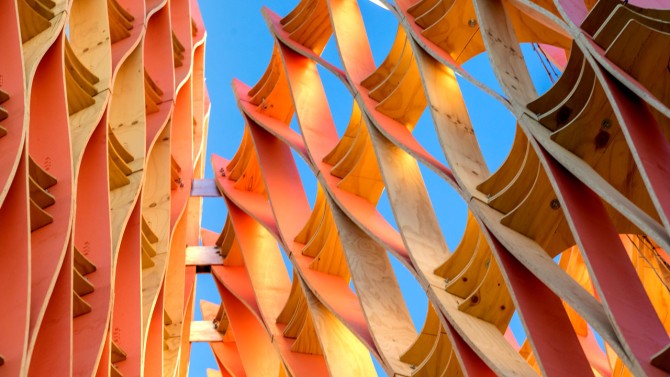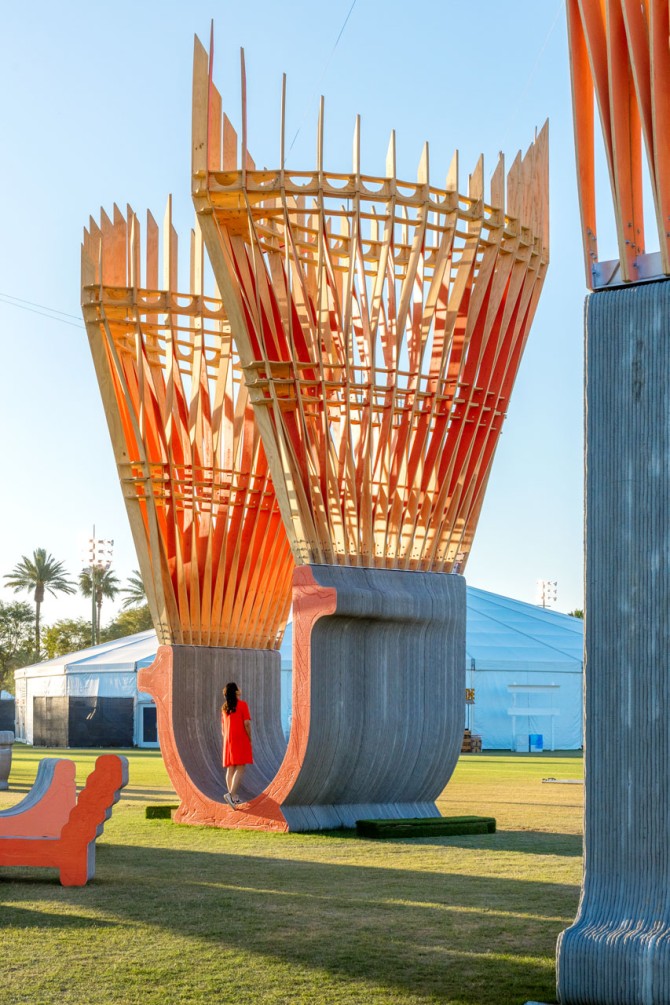Cornell University: Architectural Art Installation Steals the Spotlight at Coachella
Apologies to Lana Del Rey and Doja Cat, but attendees at this year’s Coachella Valley Music and Arts Festival – which kicks off today – will be forgiven if their eyes stray from the stage.
Standing in the middle of the Empire Polo Club grounds in Indio, California, and reaching 72 feet in height, is “Monarchs: A House in Six Parts,” a towering architectural-art installation designed by Leslie Lok and Sasa Zivkovic, assistant professors of architecture in the College of Architecture, Art and Planning (AAP). Their Ithaca-based experimental design and research practice, HANNAH, is one of three new artist teams featured at the annual festival.
The installation consists of six towers, each with a 3D-printed concrete base that supports a robotically fabricated plywood crown, all arranged in a circle. Think Stonehenge by way of Southern California.
With its massive scale and the complexity of its planning and fabrication, Monarchs expands upon HANNAH’s previous projects, as well as Lok and Zivkovic’s lab research at Cornell AAP – which include a cabin built from salvaged ash wood and a first-of-its-kind 3D-printed home – while furthering the team’s research interest in sustainable architecture and innovative construction practices.
“The Coachella project, in a way, has bits of different DNA from our body of experimental projects that includes a lot of 3D printing and computationally informed wood assembly systems,” said Zivkovic, who directs the Robotic Construction Laboratory. “For us, it’s an amazing opportunity to test some research concepts at a much larger scale.”
The audience for the project is equally large. Coachella draws approximately 125,000 people per day over the course of two weekends. This year’s festival is headlined by Lana Del Rey, Tyler the Creator, Doja Cat and No Doubt, and features more than 100 other musical acts.
So how exactly does one go about creating a site-specific installation for one of the premier cultural events in the United States?
Lok and Zivkovic began, in spring 2023, by asking questions. Lots of questions.
“We had an initial concept in mind for the project and asked ourselves how those ideas can adapt and translate – to new scales, new assemblies and new spatial experiences. At the same time, we ask, how can this project create synergies between art and research?” said Lok, who leads the Rural-Urban Building Innovation Lab. “We are keenly interested in pushing boundaries for both the design and the technical aspects of the project.”
One of their solutions was to look ahead – far ahead – and see the project as something more than a temporary piece.
“If possible, it’s important to think about an afterlife for the work that we do, especially for a project at this scale,” Zivkovic said.
The afterlife of the Coachella project, they realized, would be a house – one that would use roughly the same amount of construction material as Monarchs, hence the subtitle: “A House in Six Parts.”
For the installation to be “reconstituted into this new spatial experience,” as Zivkovic put it, he and Lok developed a modular design, beginning with sections of concrete that were eight feet wide, so they could fit in the bed of a truck and be easily transported from the festival. Rising up from each of these concrete bases is a steep trunk of plywood, a material that is lightweight and flexible enough to be bent into self-bracing structures that fan outward.
“The lightweight wood structures taper outward in pairs, resembling towering wings or crowns in varying geometric forms, evoking the lightness of butterflies or abstracted tree species, extending to occupy space in the air,” Lok said. “To do so, the design process was a negotiation between form and structural performance, a push and pull between cantilevering angles and material behaviors.”
Discovering those types of constraints was an essential part of the design process.
“Our research aims to push the boundaries of materials and construction,” Zivkovic said. “To meet important climate benchmarks, the construction industry needs to reduce materials usage and embodied carbon emissions associated with construction. Our work contributes to these efforts while illustrating the design potential of new construction techniques, in playful ways.”
‘Design through making’
There was another crucial step of the process, and Lok and Zivkovic could not have completed it in the lab or studio, or even Ithaca. Last spring, they flew out to California and attended the festival in person to get a feel for the surroundings.
“Visiting the site, we were captivated by the vast landscape, the expansive views, the colors and the valley’s atmosphere, which all ended up informing the design of the installation,” Lok said. “There is a special magic to the Coachella Valley and the festival itself that can only be experienced in person.”
Seeing so many festivalgoers trying to squeeze into whatever shade they could find inspired Lok and Zivkovic to give Monarchs a practical function. As the day progresses, the towers’ tapered, conical crowns cast elongated shadows that provide some refuge from the desert sun. The towers, which range from 32 to 72 feet in height, are organized in a radial pattern that creates its own kind of interior space, supplemented with 30 smaller pieces of furniture HANNAH also designed and built.
“The idea is that each of the concrete bases is occupiable; they produce moments of shelter or rest and seating. And then the bigger wooden structures produce shading,” Zivkovic said. “The sculpture also operates as a kind of place marker or wayfinder in the vast landscape of the festival itself.”
The team also drew inspiration from the local color palette, specifically the blues and pinks of the desert sky at sundown.
“There are these color gradients embedded into the piece that speak a little bit to the kind of atmospheres and light qualities that you would find in the Coachella Valley,” Lok said.
While Monarchs creates a physical space for festivalgoers, it inhabits a unique place between disciplines as well, delivering the “visceral, immersive experience of art,” Zivkovic said, and posing questions about “architecture’s notions of space, beauty and atmosphere – in synthesis with hands-on construction research.”
After they returned from their trip to Coachella, Lok, Zivkovic and their team stayed busy with design work through September 2023, when the prototyping began. That, too, was an iterative process.
“Design through making is critical to both the creative and technical refinement of our projects,” Lok said. “Questions about joinery connection, material tolerances, assembly methods and the resulting visual effects were tested with full-scale prototypes. We built, designed and refined the project until there was a happy balance between expressive spatial qualities and an efficient construction logic.”
Their 10-person team, working with two fabrication robots and a computer numerical control (CNC) machine at the Rand Hall Fabrication Shop, built three full-scale modules and tested them to ensure the components were structurally sound and could be assembled without much difficulty. HANNAH engaged PERI 3D Construction, a previous collaborator of their 3D-printed house, to print the concrete structures on site in November. The wood components were fabricated in Ithaca during December and January.
In late January, two trucks pulled up to Milstein Hall, loaded up the pieces, and headed off to California. The structures were then assembled in the Coachella Valley in February and March, and this week the duo returned there to experience the festival itself.
“That’s one of the perks of the job,” Lok said.



