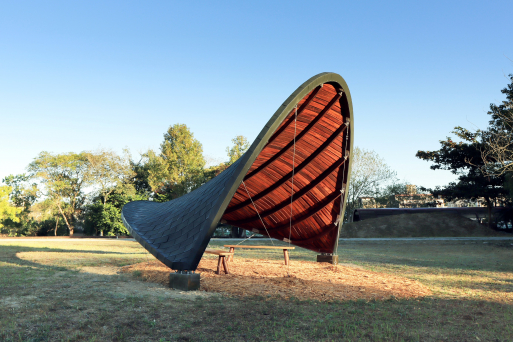HKU Architecture Lab unveils innovative computational methods for sustainable low-tech timber construction
The Building Simplexity Laboratory (BSL), at the Faculty of Architecture of the University of Hong Kong (HKU), has showcased the innovative use of evolutionary algorithms in simplifying non-standard, lightweight catenary wood structures through their design-build project, the KATENARA Pavilion.
The Pavilion, built in collaboration with NYCU Graduate Institute of Architecture, at Dongshi Forestry Cultural Park, Taichung City, Taiwan, in the fall of 2023, features a striking double-curved wooden roof surface, composed of two glulam ring beams and ten near-catenary-shaped glulam beams, anchored by tension cables. The Project highlights the development of advanced computational methods to reduce construction complexity while emphasising the use of timber as a sustainable, low-carbon construction material.
An exhibition featuring drawings, prototypes, and onsite documentation of the Project – ‘KATENARA: Advanced Computational Methods for Low-Tech Timber Construction’ is currently held at PMQ in Central, Hong Kong until February 16 (Friday). The ‘KATENARA’ exhibition also presents a series of pilot studies and historical precedents to reveal the construction complexities and opportunities inherent in catenary glulam roof systems.
Architects and engineers have long optimised geometry and cost to create structurally sound and visually appealing spaces. Examples include the J.S. Dorton Arena (Matthew Nowicki, USA, 1952), the David S. Ingalls Skating Rink (Eero Saarinen, New Haven, USA, 1958) and the Yoyogi National Stadium (Kenzo Tange, Tokyo, Japan, 1964), all using lightweight suspended steel cables or members as their structural roof system, utilising materials such as concrete, steel, and timber.
Recently, glue-laminated (glulam) timber has gained traction as an eco-friendly option for large-scale roof structures. However, complex glulam geometries are often limited by expensive bespoke moulds.
To overcome this challenge, researchers at BSL developed evolutionary algorithms to reduce moulds, lowering costs and improving accessibility. In the Project, parametric engineering software optimised the catenary beams’ number and spacing, while the design was further optimised for low-tech timber construction settings. Japanese Cedar wood, chosen for sustainability and strength, was the primary material used.
Minimising construction costs while maintaining architectural integrity was a primary challenge. The algorithms allowed the pre-fabrication of all curved glulam elements using a single jig, accounting for 19% of the total timber works cost, highlighting the impact of reducing the number of jigs on a project’s budget.
Strategically controlled parametric detailing simplified the connection between the roof floor and suspended beams, using steel connection details to facilitate easy fabrication and minimise the complexity of on-site installation. The on-site assembly of KATENARA’s main structure was completed within just three hours.
“The KATENARA Pavilion confirms the validity of the concept and identifies opportunities for future improvements in the design and construction of similar structures. As the first built example of optimised suspended glulam roof structures for low-tech timber construction contexts, KATENARA lays the foundation for more inventive building designs, particularly in developing construction contexts where cost-effective and sustainable solutions are vital,” said Professor Kristof Crolla, Founding Director of BSL.
“The Project showcases how advanced computational methods and evolutionary algorithms can transform architectural design and construction, enabling architects and engineers to create visually striking, structurally efficient, and environmentally sustainable buildings that push global construction boundaries.” Professor Crolla added.
Details of ‘KATENARA: Advanced Computational Methods for Low-Tech Timber Construction’ Exhibition:
Exhibition Period: 19 January 2024 to 16 February 2024
Opening Hours: 11:00am–8:00pm
Venue: H310, 3/F, BLK B, PMQ, Central
Website: https://www.arch.hku.hk/event_/katenara/

