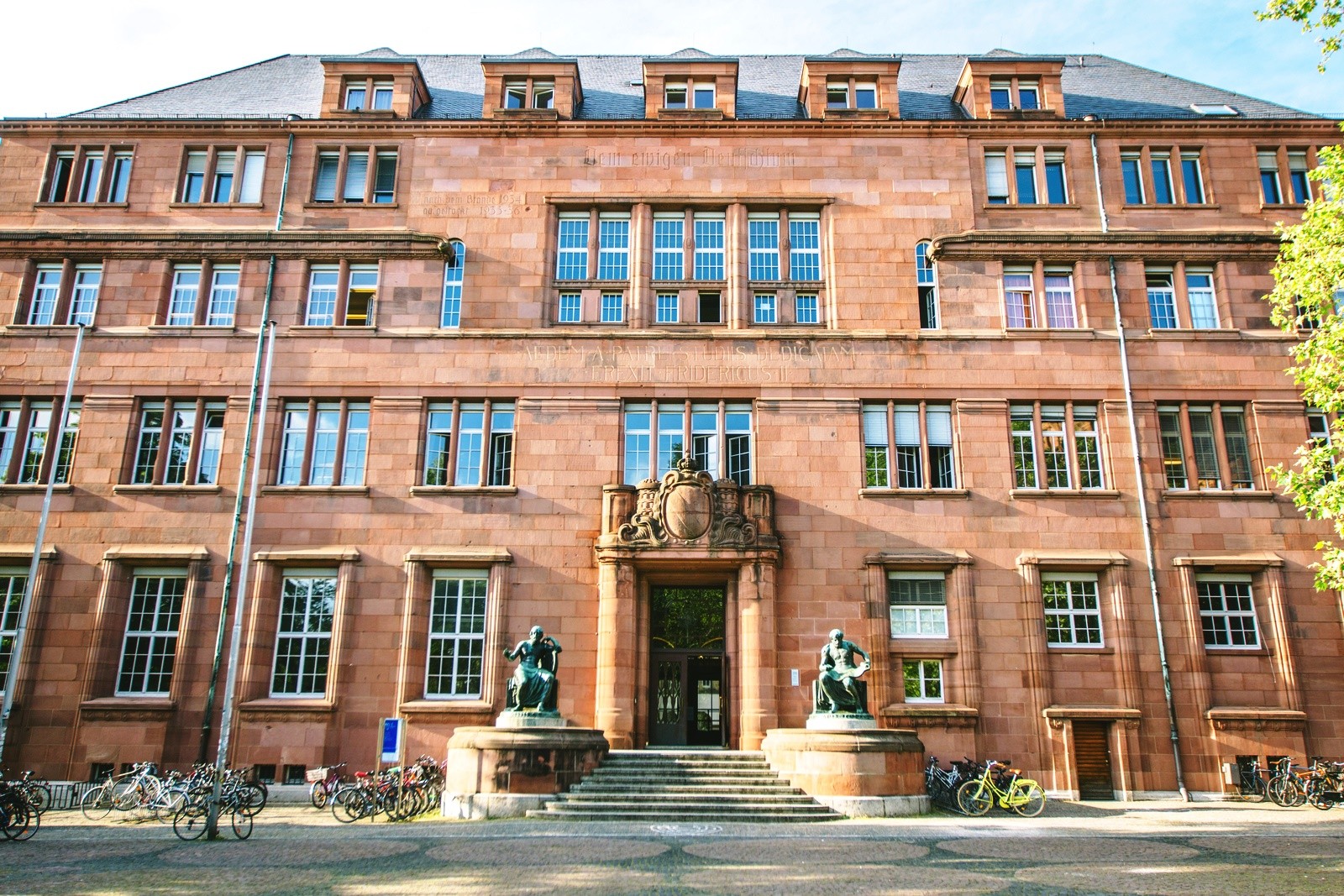Joint Research Finds Robotically Manufactured Timber Construction As A Model For Resource-efficient Construction
As the world’s population continues to grow, the construction industry faces the challenge of using fewer resources and switching to sustainable materials. Scientists from the Universities of Stuttgart and Freiburg are developing new interdisciplinary approaches to construction for the future. In a joint project, the researchers have built a lightweight timber construction pavilion at the Faculty of Engineering at the University of Freiburg, where they are testing and researching new materials and construction methods. For the construction of the “livMatS Biomimetic Shell @ FIT”, the scientists used new computer-based planning methods, robotic manufacturing and construction processes, and new forms of human-machine interaction, which enable significant resource savings compared to conventional timber construction. The pavilion, designed according to biomimetic principles, was created in a collaboration between the Clusters of Excellence Integrative Computational Design and Construction for Architecture (IntCDC) at the University of Stuttgart and Living, Adaptive and Energy-autonomous Materials Systems (livMatS) at the University of Freiburg.
Sustainable timber materials and optimised production
Over the past decade, timber construction has become increasingly important as a replacement for CO2-intensive building materials such as steel and concrete. The “livMatS Biomimetic Shell @ FIT” consists of hollow wooden cassettes, which minimise the use of materials for the building envelope and its weight. A detailed life cycle analysis shows that the building’s material consumption is reduced by more than 50 percent and its global warming potential by almost 63 percent compared to a conventional timber building. “We have already used the material-efficient principle of the hollow cassette in a temporary, open structure for the ‘BUGA Holzpavillon 2019’, which we presented at the German National Garden Show 2019 in Heilbronn,” says Prof. Achim Menges from the Institute for Computational Design and Construction (ICD) and spokesperson for the IntCDC Cluster of Excellence at the University of Stuttgart. “We have developed this principle for a permanent, closed building that can be used all year round. We have optimised this timber construction method by using more sustainable timber materials and by adapting the components to minimize waste during robotic production.” The entire building structure is designed to be easily dismantled and reused, and its components remain sortable by material type.
Bioinspiration: The modular sea urchin skeleton
The modular structure and design are based on the construction principles of the sea urchin skeleton. It is made up of individually arranged plates, making it particularly light and strong. The careful use of scarce resources is a key evolutionary advantage of natural structures. “The pavilion shows how a load-adapted and material-efficient structure can be produced economically even under today’s conditions. The key to this is the consistent digitalization of planning and production,” says Prof. Dr. Jan Knippers of the Institute of Building Structures and Structural Design (ITKE) and deputy spokesperson of the IntCDC Cluster of Excellence at the University of Stuttgart.
Robotic fabrication and assembly
The components were manufactured on a newly developed, transportable robotic platform by cooperation partner müllerblaustein HolzBauWerke GmbH. Augmented reality was used to integrate manual partial assembly steps for special components such as lighting and acoustic elements. “This form of human-machine interaction in the manufacturing process enables the effective, digitally controlled production of complex components with a high degree of precision,” says Menges. The “livMatS Biomimetic Shell @ FIT” also marks the first time that automated spider cranes have been used in a real construction site situation. The cranes are equipped with vacuum grippers that lift components, automatically place them in the correct installation position and hold them in place until they are bolted down by another crane. “To ensure that these construction robots work accurately, we have developed an automated real-time station network to determine their position,” says Menges.
A shading system that reacts to temperature and humidity protects the interior from the sun
“Our goal is to operate the pavilion in an energy-neutral way,” says Prof. Dr. Jürgen Rühe from the Department of Microsystems Engineering and member of the spokesperson team of the livMatS Cluster of Excellence at the University of Freiburg. The building has a thermally activated floor slab made of recycled concrete, which heats and cools the building using geothermal energy. A weather-sensitive shading system made of bio-based, 4D-printed materials on a skylight regulates the building’s climate by shielding the interior from high heat loads in summer and letting in sunlight in winter. “In times of climate change and the resulting increase in heat stress, efficient and low-maintenance shading systems such as the ‘Solar Gate’ realised in the ‘livMatS Biomimetic Shell @ FIT’ are becoming increasingly important,” says Prof. Dr. Thomas Speck, Director of the Botanic Garden and member of the spokesperson team of the livMatS Cluster of Excellence at the University of Freiburg. The “solar gate”, which passively adapts to solar conditions, is based on a biomimetic principle modelled on pine cones, which open and close in a moisture-controlled manner. “In the future, we will also explore other solutions for designing building facades that can adapt to changing environmental conditions, such as temperature. In this way, we can create a pleasant indoor climate and enable the building to operate in a CO2 neutral manner,” says Rühe.

