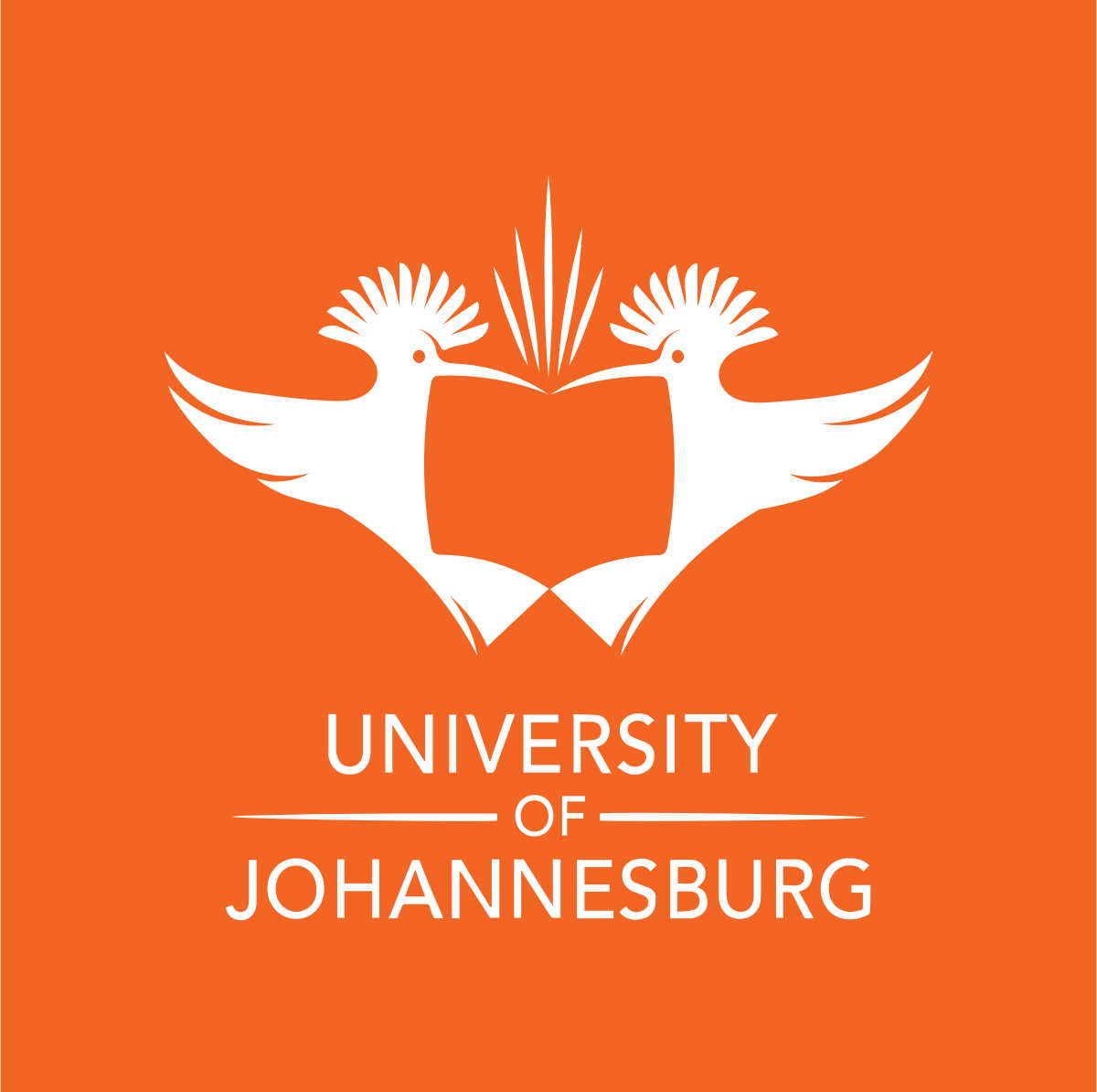R 110 M Transformative Donation to The University of Johannesburg creates center to advance Fourth Industrial Revolution in underprivileged communities
Deborah Terhune, founder and CEO of Growing Up Africa (GUA), has confirmed that GUA has donated the Devland SOWETO Education Campus, a project she conceived and GUA built,to The University of Johannesburg, one of South Africa’s leading higher education institutions. GUA is a nonprofit organization that drives research-based development and design to build and equip resilient education structures to be used by poor and needy communities for a future of ecological, social, and economic sustainability.
A woman with remarkable vision and commitment to Impact Investing in under-served-underresourced areas of South Africa, Terhune believes in “leveraging with intention” through an everexpanding network of like-minded companies and individuals. Three women influencers were the first to kick-start the ground-breaking. As a testament to her belief in Impact Investing, 225+ companies, suppliers, service providers, consultants, contractors and professionals embraced
Deborah’s bold mission, donating in-kind materials and services – proving that CASH is just one of
many resources that can be used purposefully to satisfy human needs. Terhune’s unique approach to
humanitarian development has caught the attention of leaders in the non-profit industry and private
sector.
On a laser-focused mission, Deborah often explains, “It all started with a Fifth Avenue New York City
doorman, a book, and a country – South Africa.” By happenstance, a doorman suggested that she
read The Billionaire Who Wasn’t, a book written about Chuck Feeney’s life of philanthropy.
Inspired by the work of philanthropist, Andrew Carnegie, Andrew believed that the best way to use
his wealth was to build libraries and universities, providing the ladders upon which the aspiring can
rise. Both Carnegie and Feeney had a lasting impact on Terhune’s belief in “giving while living.” She
is certain that the R110 Million Rand Education Campus Project will become a case study for
Impact Investing, and she hopes that others will join her in future collaborations.
The Devland SOWETO Education Campus was designed to comprise a 2000-m2 main building and
support infrastructure on a beautifully landscaped 7000-m2 site in SOWETO, about twenty-five
kilometres from Johannesburg. The fully accessible main building consists of a series of multipurpose
teaching spaces, classrooms, open-plan work areas, a lecture hall, canteen, ablutions, storerooms,
and administrative offices anchored by an impressive auditorium. The site’s outdoor spaces offer
tree-shaded outdoor seating, an amphitheatre, an expansive double-height porch overlooking the
main access to the site, a guardhouse, parking, and a refuse building. The campus is a world class
facility designed to support education and community development with a focus on 4IR learning that
responds to a competitive and ever-evolving global environment.
The main building’s most recognizable feature is its soaring roofline. Over 12 meters high at its peak,
the dramatic roofline symbolizes the hopes and dreams that the campus will lead to a life-changing
future for Devland. The auditorium is unique in that the concrete framework of the exterior wall is
filled with thousands of sandbags, contributing to the extraordinary thermal and acoustic qualities of
its interior space. Hundreds of vertical galvanized aluminium extrusions configured as a “giant
xylophone” form the auditorium’s exterior cladding, referring to the performance function of the
space while contributing to the building’s security.
Wrapped in a waterwise garden park, the campus is stitched into the community by African acacia
trees, aloes, and other indigenous plants. The most recent addition to the campus is an amazing
Biophilic sculpture designed by two advanced industrial design students from The University of
Johannesburg. Says Deborah Terhune, “If I had to do one thing differently, I would have developed
the garden park earlier in the construction phase. The community has responded to the garden with
an extraordinary and unexpected embrace.” Magnificent trees planted at the amphitheatre provide
shade for abundant outdoor seating. The amphitheatre and outdoor spaces are further enhanced by
mood lighting, natural paving and strategically placed boulders. Deborah Terhune described her
approach to the project’s landscape design by explaining, “If you want to make something look as if
it will last forever, it’s wise to make it look as if it’s been there for a while.”
Through its strength and permanence, the building’s robust concrete superstructure communicates its
firm commitment to the community. Thousands of tons of reinforced concrete provided the
framework for the building’s flexible organization of spaces, and the coffered concrete ceiling is the
unifying element of the building’s interior.
The east side of the building is scaled to respond to its neighbourhood context. Its low-slung roof is
supported by slender galvanized steel posts and a deep masonry wall punctuated by a rhythmic
series of windows. At a lecture for the students from The University of Johannesburg, visiting NYC
design architect, William Reue, described how the inspiration for the window calibration was based
on musical notes. “Every building deserves a song,” he explained. It is now time for this building to
sing!
The planned use for the campus incorporates the establishment of a centre to advance science,
technology, engineering, arts and mathematics (STEAM) for the benefit of the youth and the
Devland community-at-large. The campus will also support related fields, such as adult education.
Stakeholders who support and promote STEAM will be invited to participate.
The project was initiated by Deborah Terhune with aspirational goals and a vision for addressing
unemployment, and the need for digital skills that will contribute towards the Fourth Industrial
Revolution (4IR) in South Africa.

