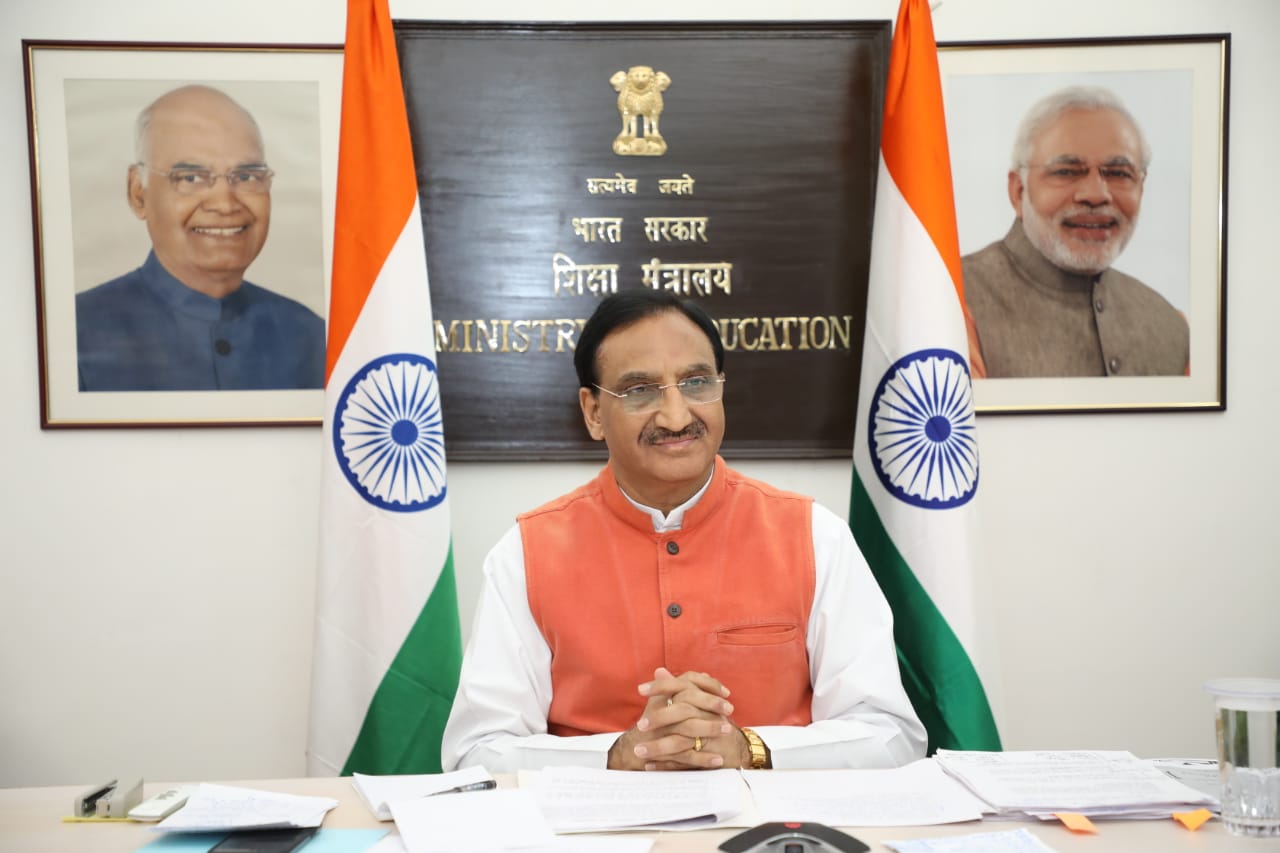Union Education Minister virtually inaugurates Golden Jubilee Building at NIT Rourkela
New Delhi: Union Education Minister Shri Ramesh Pokhriyal ‘Nishank’ virtually inaugurated the newly constructed Golden Jubilee Building of NIT Rourkela (Odisha) today. The Golden Jubilee Building was planned to commemorate the completion of fifty years of existence of the Institute.
Speaking on the occasion the Minister said that NIT Rourkela is a premier institution of our country and has been producing best brains for the country. The building is a symbol of its prestige. He said that institutions like NIT Rourkela will play very important role in the implementation of the NEP.
He said that this building has also added glory to the city of Rourkela as one of the tallest buildings around, for which the whole NIT Rourkela family is proud of. The magnificent structure is indeed metaphorically and geographically, ‘the heart of NIT Rourkela’, he added.
Shri Pokhriyal informed that this building has been constructed at an approximate cost of Rs. 95 crores and is entirely funded by the Ministry of Education, Govt. of India. It is now the tallest building of Rourkela, Odisha, he said. The building spans across 7000 sqm and is located centrally, at an impartial distance from every department. Structurally, the building consists of a block with seven floors and a tower block of 14 floors, he added.
Shri Pokhriyal highlighted that the vision of having this building will fulfill one of the essential mottos of the Institute to enhance efficiency in the administrative functioning and amalgamate technology with this process to make it more people-friendly. He further said that the open spaces and state of the art architecture with enhanced safety and security features will provide an excellent working experience to all the employees of the Institute. This SMART building will add to the campus’s grandeur, perfectly capturing the spirit of excellence and dedication that has been central to the Institute’s philosophy since its inception, he added.
The building will house a world-class conference center, and there will be a library spread over two floors separated by a mezzanine. The building is also equipped with fire sensors and automatic water sprinklers for an emergency. According to the current plan, the offices like Academic Section, Examination Section, Establishment Section, Finance Section, Purchase, and Internal Audit, Alumni and International Relations, Sponsored Research, Industrial Consultancy, and Continuing Education Cell would be shifted to this building. This building will also house the Director’s office, Deans’ offices, Registrar’s office, Board Room, and Senate Hall, among others. A Telescope will be installed on the top of the building, and there will be provisions for the department of Earth and Atmospheric Sciences, Physics & Astronomy to make observations regarding the climate and solar system. The basement of the block will have a Center of Excellence, 12 states of the art laboratories for modern institutional requirements that will cater to the needs of skill development and training.

