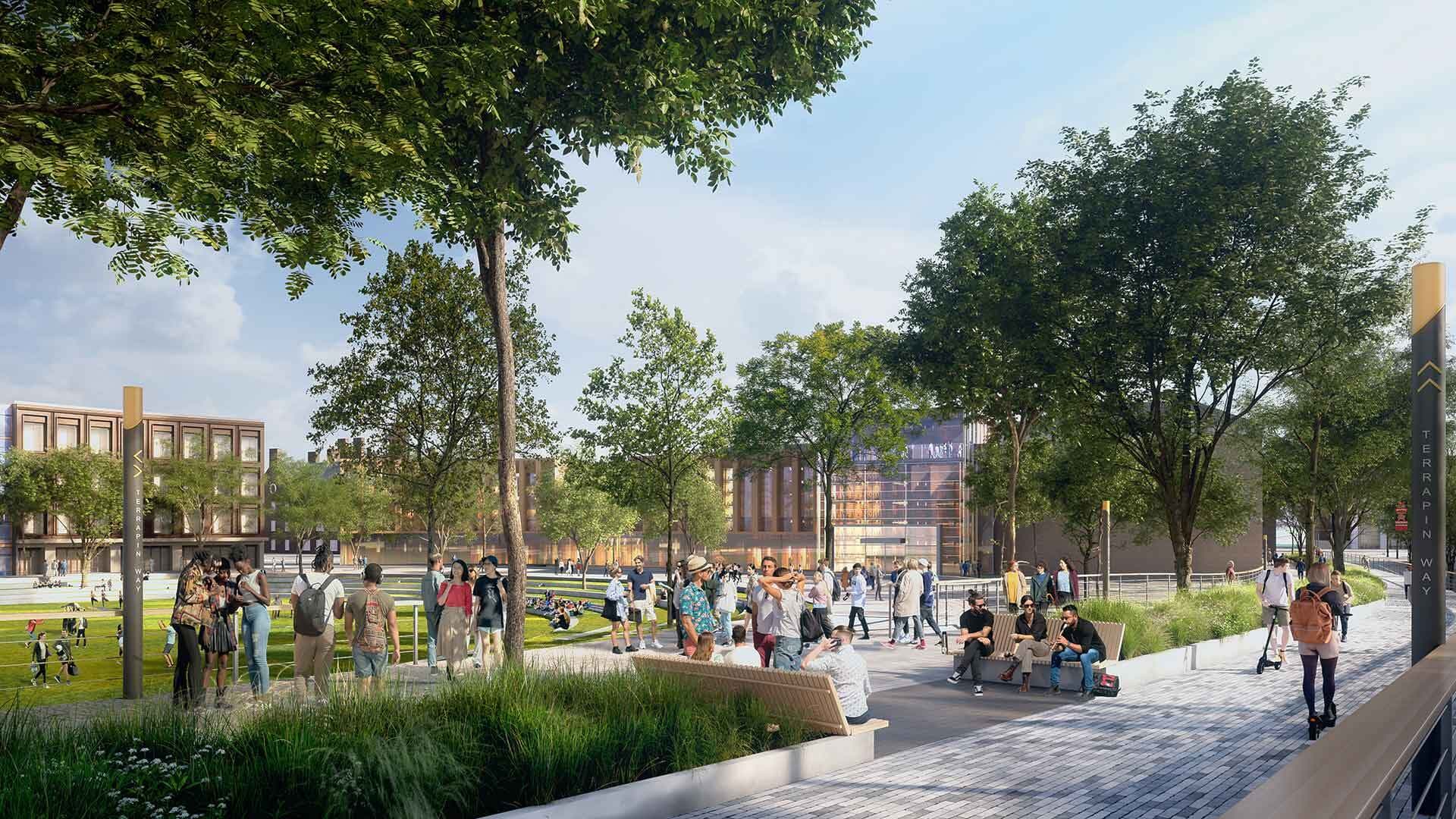University of Maryland’s Vision for Campus Facilities Draws Inspiration from its History
A new roadmap for the future development of the University of Maryland campus takes its cues from the institution’s earliest beginnings, envisioning a compact academic center surrounded by residential and recreational facilities and connected by pedestrian thoroughfares and green spaces.
The Campus Facilities Plan, the product of an 18-month community engagement and planning process, offers a guiding document for potential construction projects and mobility, infrastructure and sustainability efforts. It addresses longstanding challenges facing UMD, including a shortage of undeveloped land and a diverse campus topography, and aligns development priorities—sustainability, innovative buildings and facilities, pedestrian-friendly mobility and wellness—with future growth.
“Our Campus Facilities Plan is more than just a blueprint for development; it’s a commitment to our university’s holistic growth,” said university President Darryll J. Pines. “This vision, fueled by input from our diverse community, signifies our dedication to creating environments where every Terp can thrive, learn and lead.”
Pines will present the plan on Sept. 7 to the University System of Maryland (USM) Board of Regents finance committee. The full board will vote on it in November.

The report takes into account the changes and growth at the institution over the past decade, including new campus buildings, the booming research enterprise, expanding academic programs and a diverse 40,000-person student body. The ongoing development of the Discovery District and the coming light-rail Purple Line, which will bring five stops to UMD and College Park, will increase connections and opportunities with the surrounding Washington, D.C., region.
At its heart, the plan returns to the signature elements of Maryland’s historic campus layout that prioritized high-use facilities in the campus core to spur academic collaboration and innovation.
Near-term projects will emphasize space-efficient development and modernized, sustainable infrastructure, as well as the renovation and enhancement of over a dozen existing campus buildings:
- Renovation and new construction of academic and research facilities to improve the quality of learning and research spaces, accommodate current teaching pedagogies, and address space deficits.
- Renovation of residential communities, expansion of the University Health Center and improvement of student amenities in the south of campus. Buildout of the athletic district, capitalizing on existing assets on the northeast and west areas of campus, will feature a new baseball stadium and multi-sport practice facilities and a reimagining of Shipley Field as a new Stamp Student Union Lawn. The outdoor space for students and events will augment Stamp’s student-focused activities and is one of several proposed “campus ecosystems” to foster community and wellness.
- A five-mile Wellness Loop that skirts the main campus district will take walkers and bikers through a mix of urban, wooded and grassy environments, including Paint Branch Green, which would extend a natural plaza into the campus’ engineering corridor.
- Proposed walk/bike/scooter corridors will connect key campus points and prioritize pedestrians, while “complete street” improvements would redesign roadways to accommodate cars, bikes, scooters and walkers. (In October, the Department of Transportation Services will begin a one-year feasibility study and preliminary design process to integrate separated bike paths and lanes on major campus corridors.)
“The plan is a physical framework and helps us plan for campus needs in a thoughtful, efficient and strategic way,” said Kris Phillips, director of facilities planning. “But it’s also a physical manifestation of the initiatives found in our strategic plan, focusing on buildings, roads, infrastructure, research labs—the physical things that support our initiatives.”
USM requires the university to update its comprehensive campus plan every 10 years. This latest document is the result of an 18-month engagement effort and includes input from over 6,000 students, faculty, staff and community stakeholders.
“The plan’s comprehensive vision will guide future development of the physical campus,” said Carlo Colella, vice president and chief administrative officer, “and support the university’s pursuit of academic excellence, an inclusive and vibrant campus culture and environmental resiliency.”

