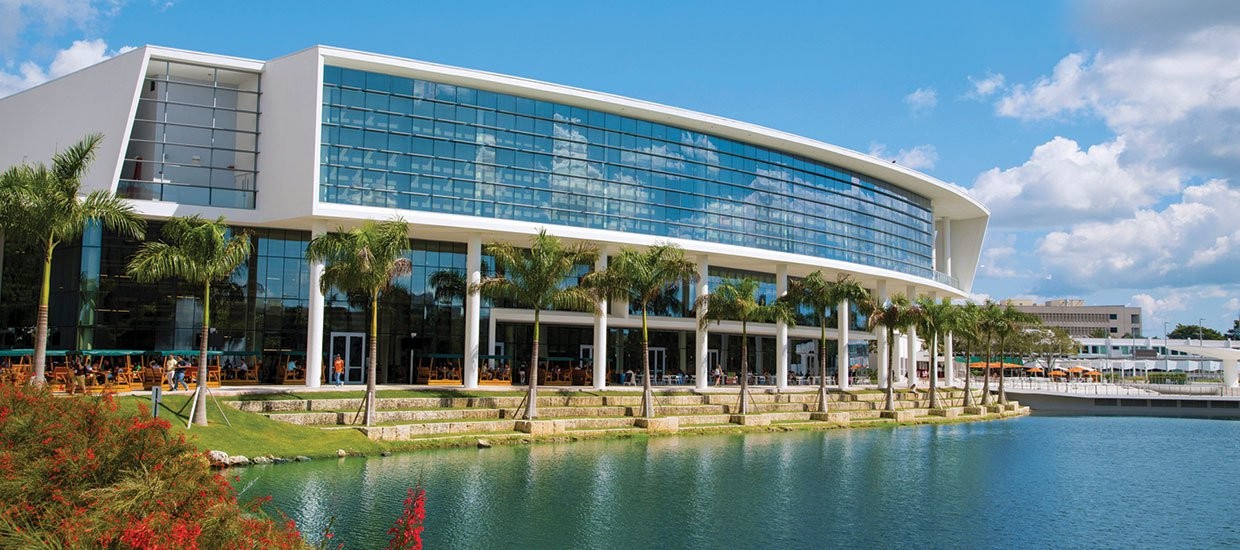University of Miami architecture students work with Texas Tech University to plan a health district
How do you create a health district that enhances connectivity among three hospitals and encourages the public to enjoy surrounding outdoor spaces as areas for entertainment, relaxation, and opportunities for social discourse?
That was the mandate that nine University of Miami School of Architecture students had this past semester as part of the Covenant Health Community Collaborative Design Studio led by School of Architecture faculty members Joanna Lombard and Veruska Vasconez and Texas Tech University (TTU) faculty member Julie Zook.
Working with the Covenant Health System in Lubbock, Texas, the Miami students collaborated with 16 TTU students to develop district plans and building proposals to establish a cohesive health district in the areas surrounding the Covenant Medical Center, Covenant Specialty Hospital, and Covenant Children’s Hospital.
“We concentrated on what kinds of things could be added that would bring value to the area,” said Enrique Santos, a fourth-year architecture student. “Right now, there are open properties between the hospitals. There was a lot of opportunity to create a sense of community.”
Before they arrived in Lubbock, working with Dover Kohl & Partners principal Jason King, Lombard and Vasconez had taken the students through the principles of New Urbanism, which prioritizes walkable streets, mixed-use buildings, diverse housing choices, and supportive destinations—such as parks and greens—that would be accessible by foot, bikes or transit, and are represented in DKP’s current work on the new Lubbock Unified Development Code. Zook shared research from her recent book, “The Covert Life of Hospital Architecture,” and discussed new trends in medical facilities.
The studio also reviewed the considerable body of research on the health impacts of the built environment.
“Nearly 40 years of research, for example, consistently demonstrates that social interaction is a significant predictor of health and longevity,” said Lombard, who also has a joint appointment in the Department of Public Health Sciences at the Miller School of Medicine. “Yet many of our built environments are built as if an evil genius designed them to keep us apart.”
Armed with that knowledge, the students were ready to design their projects.
“Prior to us travelling to Texas we were given dream cards from the people of Covenant,” said Alana Bernard, a fourth-year architecture student. “These cards expressed what many of their staff and people from the community felt they needed from the space.”
After meeting with the Covenant leadership and participating in a walking tour of the area, the Miami and TTU students workshopped three district plans that included roads, traffic circles, and bike lanes that would ease mobility around the hospitals and adjacent buildings. Some plans also included small parks, wellness centers, cafés, and shops, while individual plans featured unique amenities such as an amphitheater and a civic center.
Besides master plans, some students also designed buildings for the area and identified districts within the plans to provide a sense of navigation. Bernard’s building was located in their Primrose District, and she designed a wellness center using mostly concrete, glass, and stone. The building would house rooms for yoga and acupuncture, as well as wellness lectures.
In designing the structures for the district, the students were mindful of Lubbock’s semi-arid climate, which is prone to dust storms, Santos noted. With the weather and local building materials in mind, the students used a palette of earth tones in their structures, which they felt blended into the architecture of Lubbock.
Attentive to the impacts of daylight on wellness and navigability, they ensured that all habitable spaces incorporated daylight and views, including destination vistas for walkways and sidewalks, according to Lombard. Some buildings featured skylights to bring light into areas needing privacy. They also developed storm water storage to address the sudden floodwaters that can punctuate Lubbock’s otherwise dry climate.
Rendering by Enrique Santos.
Rendering courtesy of Enrique Santos.
Santos created a civic center in the middle of a new complex he positioned at a midpoint to the three hospitals. He hoped the center could draw community members to hold religious events as well as other gatherings. He also designed two pavilions—one open and one enclosed—framing the center. He said they could be used as active public spaces, such as an open-air farmer’s market or a place for neighborhood festivities for holidays and birthday parties.
“I designed a closed pavilion in case the weather changes so that if a dust storm kicks up, there would be a shelter,” he said.
Holly LaFebre, chief mission officer of Covenant Health in Lubbock, who worked with the students and the professors, said she truly enjoyed the experience.
“They demonstrated great interest in the history and heritage of Covenant Health which they used to inform and inspire decisions they made as they worked on their projects,” she said. “The final presentation sparked great interest and will influence decisions and construction in the future. The students’ plans made the CHS Leadership think about health care building concepts that had not yet been considered.”

