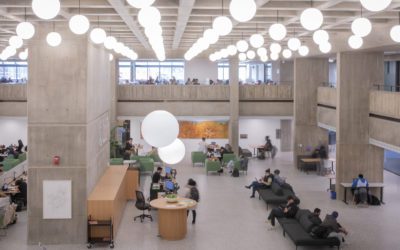University of Western Ontario Weldon Library reopens, celebrates with revitalized look
After lockdowns, labour shortages and supply chain challenges, phase one of the D.B. Weldon Library revitalization project is now complete – and Western is ready to celebrate.
A grand reopening will be held Thursday, Jan. 26 at 10:30 a.m. in the new Weldon community room. The reception will include readings from Western’s writers-in-residence, January Rogers and Matthew Dawkins, as well as former library staff and poet, John Tyndall.
Library staff will conduct guided tours of the space beginning at 11:30 a.m.
The revitalization project was born out of the Western Libraries Space Master Plan in 2017, a long-term road map for taking the 50-year-old Weldon and other campus libraries into the 21st century. Consulting with students, faculty and staff was a key part of the journey.
“We set out to address what we were hearing from our community,” vice-provost and chief librarian Catherine Steeves said. “Our student satisfaction surveys showed they found Weldon to be dark and dated. I am pleased we were able to introduce more natural light and warm, radiant lighting throughout the learning commons that works with and accentuates its brutalist architecture. The pops of colour and natural elements and the variety of modern furnishings and technology have created an inspiring space for independent and collaborative learning.”
The university allocated $15 million to fund the first phase of revitalization, partnering with architecture firm Perkins & Will and Cornerstone Architecture to re-design and open the space while honouring Weldon’s brutalist design.
Warm, welcoming space
Guests who haven’t seen the library since renovations began will see the most striking change upon stepping into the new two-storey learning commons. New lighting on the main floor highlights the distinct waffled ceiling, and new flooring lightens the space. Art from McIntosh Gallery adds colour to the concrete exterior, as does a moss wall. That natural element continues up the wood-cladded staircase leading to the mezzanine, a popular study spot for students featuring tables, a reading area and study rooms.
Colourful, modern furniture is featured throughout.
“Based on student consultations and feedback, it was important to offer a variety of furniture options and configurations as well as tech-enabled groups study rooms to enhance study, connection and collaboration,” Steeves said. “We’ve improved the accessibility of the space through design, by providing height-adjustable tables, and by introducing all-gender and accessible washroom facilities.”
University Students’ Council vice-president of university affairs Lauren Jarman said students are embracing the esthetics and the enhancements of the refreshed space.
“It’s much more inviting now,” Jarman, BMus’22, said. “The lighting is brighter, there’s more colour, and it’s become a space where students feel comfortable. It’s such a wonderful place for them to meet and engage with each other and get some good work done as well.”
“From a student perspective, Weldon is just such an iconic library and, at some point, part of every Western student’s experience,” she said. “The renovation has made it much more open, and more appealing, continuing Weldon’s legacy as the spot on campus to study and meet up with people. The members of the libraries’ strategic planning committee really deserve a pat on the back for collaborating with and being open to feedback from the students.”
Collaborative spaces
Nursing student Abishika Sivanandarajah has found the additional lighting and natural light make a positive impact on her study habits.
“The brighter lights help me focus better. I feel more alert, so I retain the information I’m studying and feel less tired,” she said.
Sivanandarajah and three of her classmates recently gathered in a study room on the mezzanine level to prepare for their pharmacology midterm exam. “We like to debrief after a few modules to make sure we understand everything,” she said. “It’s extremely important to have the study rooms as it allows for collaborative work, without worrying if we’re too loud for those who prefer to study on their own. The whiteboards help us teach one another certain concepts, which is especially helpful for visual learners like me.”
Family room
In response to input from graduate students with children, a family room has been added to the back corner of the mezzanine. Here, parents can study, review items from the library collection, attend a virtual class or meet with peers to work on projects with their child alongside them. The room features a widescreen TV, table, child-sized furniture, a couch and a gaming chair.
Other parts of the revitalization project included creating a new space for staff and installing infrastructure upgrades, new windows and a new HAV system. While accessible, all-gender washrooms have been added to the main floor and mezzanine, accessible gender-specific washrooms are available on the upper floors.
Steeves and her staff are now busy scoping the next stage of the renovations, spurred on by the outcome of phase one.
“The end result is fantastic,” she said. “I can’t thank the project team, the architects and all who contributed to the revitalization project enough. There is an incredible energy in Weldon now. It is great to see the students congregating and resuming their studies on campus, especially following the disruptions of the pandemic. Being able to offer them a newly renovated space is just a joy.”

