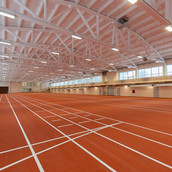Ural Federal University Completes Renovation of Sports Facilities
The Ural Federal University has completed the renovation of its sports facilities, which lasted two years. It took more than 407 million rubles to renovate a sports complex of game sports and the indoor track. The latest issue of the Ural Federal newspaper (No. 1 of January 22) describes the conditions in which students will be practicing in the new semester.
By all criteria, except for the capacity of spectators, the renovated facilities meet international standards. For example, all sports halls have certified flooring, there are sports medicine centers, a doping control center, a massage room, and each facility has four locker rooms for 20 people each, with showers and bathrooms in each.
“In fact, by all standards, except for the number of spectators, we can hold large-scale events, such as Russian championships, but since the area is limited and the stands are small, we will host regional competitions. On the other hand, we now have a multimedia system with excellent cameras, so that part of the audience can be taken online. The grounds have already undergone their first test drives, several rounds of the Russian Railways Student League and a training session for the Perm Parma basketball team have been held, and the coaching staff and players were very satisfied with them,” said the head of the capital construction department Egor Toschev.
In the sports complex of game sports the roof was completely replaced, the facade was repaired and painted, and two sports halls of 1,063 square meters each were renovated with the possibility to hold training sessions and competitions in basketball, volleyball, and futsal. On the third floor, there is a conference hall for 49 people, where everything is available for holding press conferences and lectures, as well as a computer class for 20 people and several administrative rooms (coaches’ room, department, director’s office).
The fourth floor is equipped with three multimedia classrooms for 40, 49, and 20 people respectively.
The sports flooring in the central hall of the arena, which covers an area of 3173.4 square meters, has been replaced. The turning structures have been brought up to standard parameters, and protective fences have been installed for turns used in athletics training and competitions, such as running, long jump, and high jump. Administrative offices and training rooms that can accommodate from 20 to 50 people have also been equipped.
“We discussed the work plan with student-athletes who actively used the arenas, and took into account their wishes and complaints. For example, we learned about the problems with the level of turns in the arena thanks to the students, which were then eliminated”, said Egor Toschev.
Students and faculty have noted that the arena building has been restored to its historic appearance. Historic bas-reliefs have been uncovered, and the walls have been repainted white.
Both buildings underwent a complete replacement of their electricity, heat, water supply, sewerage, ventilation, and air conditioning systems. Additionally, security and fire alarm systems, as well as public address systems, were replaced. Video surveillance and access control systems were installed to ensure safe and comfortable educational classes and sporting events.
Both sports complexes have made accommodations for people with limited mobility. A wheelchair ramp has been built, and the Sports Complex for Sporting Games (SKIVS) has a separate bathroom on the first floor.
The stadium’s locker room stands were renovated. They now include a gym, a ski base and inventory room, storage rooms, and locker rooms with showers and bathrooms.

