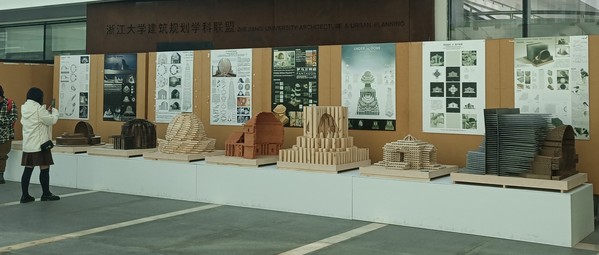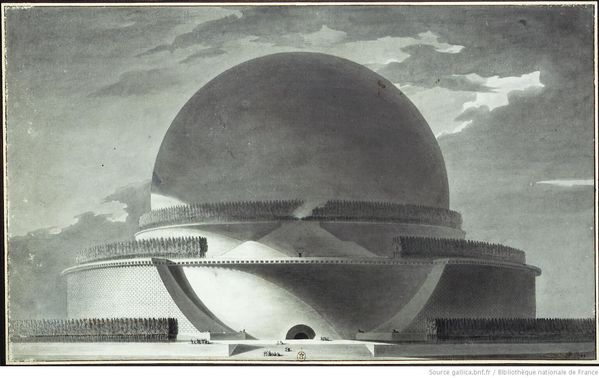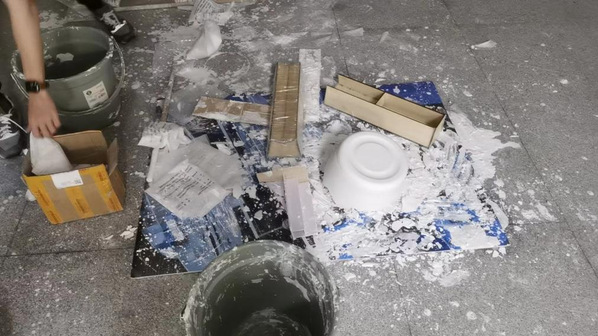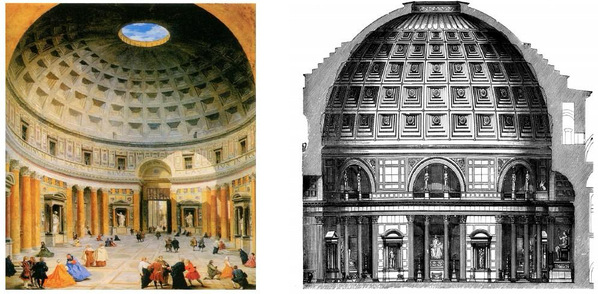ZJU Architectural Course Transitions from Classic to Contemporary with Innovative Reproduction Techniques
At Zijingang Campus of Zhejiang University, striking models resembling three Rome Pantheons, four Cenotaphs for Newton, and a Villa Rotonda have been unveiled. Crafted meticulously, these models, inspired by classical architectural prototypes, exude both uniqueness and harmony, captivating the attention of faculty, students, and tourists alike. Serving as the backdrop for this visual feast is the exhibition space for the group projects of the “Fundamentals of Construction I” architectural course.

Presenting classics in new forms
Under the guidance of Professors CHEN Xiang, WU Jing, and WANG Hao, alongside practical mentors XING Jiaping and JIANG Zhongwen, undergraduate students from the College of Civil Engineering and Architecture have embarked on a four-year journey of exploration. Each year brings forth new topics, culminating in a public exhibition showcasing the culmination of students’ efforts.
This year’s exhibition revolves around the theme of “Reproduction of Prototypes”. Eight groups have meticulously navigated through the intricacies of selecting prototypes, analyzing structures, devising construction plans, and engaging in hands-on production to encapsulate the essence of these prototypes within their own creations.
However, reproduction is not a mere imitation of appearances. Instead, it entails the extraction of abstract organizational concepts from classical architectural prototypes and their reinterpretation through novel construction logic and cutting-edge technology. In essence, it’s about breathing new life into classical spirits through innovative forms.
For instance, the magnificence of the Rome Pantheon, with its concrete-cast structure and intricate interior details, served as inspiration for three groups. They first transformed it into a combination of a hall and a dome, and then designed and processed it in their own way, resulting in distinctive yet recognizable results.

HUANG Ruiqi, a fourth-year undergraduate student from the College of Civil Engineering and Architecture and one of the group leaders, shared, “In determining the construction plan, it was necessary to consult a large amount of information to see what different construction methods there are for the dome structure.” Inspired by the construction method of the dome of the Florence Cathedral, they replaced the arch ribs with modern beam string structures, attempting to showcase the characteristics of modern structural technology while achieving a coordination of aesthetics, dynamics, and construction.
Diversity and comparisons bring inspiration
Meanwhile, some groups tackled the challenge of reproducing the conceptual design of the Cenotaph for Newton, a conceptual design that has not been constructed, which undoubtedly increases the difficulty of reproduction but also stimulates students’ creativity.

REN Pengyu and his group members chose to reproduce the Cenotaph for Newton using laser-cutting cardboard. “After consideration, we chose the method of assembling laser-cutting cardboard. One reason is that the Cenotaph for Newton has a grand volume yet simple form, suitable for this presentation, and secondly, it can use the contrast between brown scorch marks and white cardboard to make the smooth spherical body more angular and layered,” REN explained.
Additionally, three other groups adopted different materials and construction methods, each reproducing this classic with their own unique appearance.

The diverse approaches taken by each group not only foster innovation but also encourage collaborative learning. By breaking away from conventional thinking and embracing rationality, students discover their unique design logic, ultimately contributing to the rich tapestry of architectural discourse.
REN Pengyu said, “Designing and making our own models enables us to grasp a method, and then we can learn several approaches from others’ assignments.” Professor WU Jing commented,” We encourage students to demonstrate diversity in the course, attempting to find their own logic rationally and achieve the best. In fact, every approach has feasibility.”
The combination of design and practice
Yet, the journey from design to implementation is fraught with challenges. As HUANG Ruiqi reflects on the process, navigating unforeseen obstacles during hands-on production tests students’ resolve and resilience. Initially, HUANGi’ group focused on the construction of the dome structure, neglecting the lower space, and when they decided to use plaster to create the lower part, time was already very tight.
Pouring plaster proved to be a challenging task. Lacking prior experience, they calculated the plaster amount theoretically and selected mold materials based on plaster density. However, unforeseen issues arose during operations, resulting in a loss of at least one-third of the plaster and exceeding weight expectations. Despite encountering two mold deformations and repurchases, they eventually completed the plaster entity for the lower part of the building.

Amidst these trials, valuable lessons in practicality and foresight emerge, shaping architects of tomorrow. “This course, this assignment, filled the gaps in our practical experience,” HUANG Ruiqi remarked. In addition, the long-term thinking frequently emphasized by Professor WU Jing was the greatest takeaway from this course for him. “No matter what plan you make, you should have contingency plans in place to ensure that you can respond promptly to accidents and complete the tasks.”
Ultimately, this exhibition serves as a testament to the transformative power of architectural education. Beyond showcasing students’ achievements, it represents a bold exploration of new frontiers in architectural innovation.

