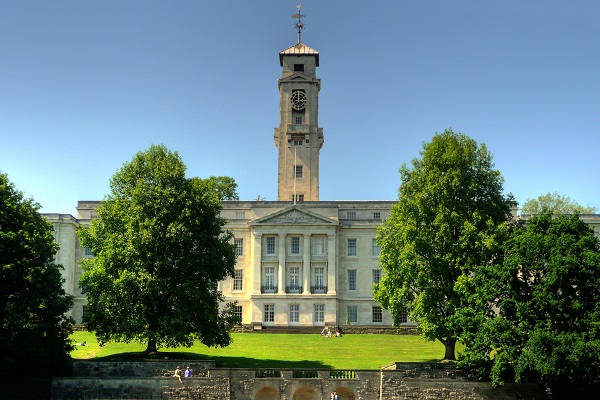University of Nottingham: 3,500 children taught in Nottingham student-built nurseries in South Africa
Aspiring architects at the University of Nottingham have arrived back from South Africa after building a brand-new nursery to serve young children in a rural village close to Hanertsburg.
Over the course of just over a decade, more than 430 students on the Design Build Studio programme have built eight crèches and invested over £1.2m to ensure young children have better learning facilities in the Limpopo province.
During this time, some 3,500 children have been taught in the student-designed and -built nurseries, which amount to 1345 square meters of teaching space, including 20 classrooms.
The Design Build Studio is the only UK architecture programme where students build a fully-functional nursery from initial design brief to getting their hands dirty constructing it onsite in Africa.
The design briefs are guided by the needs of the crèche, as well as standards set by the Department of Social Development in South Africa; charity partner, Thusanang Trust; and Education Africa, alongside building regulation requirements and what students are realistically capable of achieving.
Dr Peter Russell, the University of Nottingham Design Build Studio course lead, said, “What sets the project out among any others is that it avoids the ‘fly-in, fly-out’ neo-colonial approach of many social development initiatives. The course leaders and students have worked hard to develop a long-standing relationship with the rural villages around Tzaneen and Hanertsburg, helping many hundreds of families in that time.
Being embedded in the community has enabled the team to return year-on-year and continually improve and to learn from partners from a position of trust with school leaders, children and parents. From the first (presumed to be one-off) build, which was motivated by an ambition to see if it was achievable, the annual project now has key drivers of cultural exchange, social impact and the role of architecture to support poverty-alleviation through education.
Dr Peter Russell, Design Build Studio course lead
This year’s project was originally intended to be built in Malahlela village in 2020, but was held back by the pandemic. Instead the students, staff and other volunteers flew out on 27 March 2022 to begin the six-week build. A new design has been developed from scratch too; one that factors in Covid-19 safety requirements and a new South African government criteria to improve disability accessibility for pupils in and around the building.
The students have built a new facility to supersede an existing one that is unfit for purpose – comprising a simple metal shack which has very limited space, no electricity or running water and offers little respite from the hot sun and dust.
The new nursery comprises a simple, buildable and fun structure that empowers students and end users to take pride in the building. It is universal design “at its finest”; a timber structure with two bright teaching spaces, plenty of natural light and ventilation and is fully insulated. The window positioning has been carefully-considered to provide the best shading from the afternoon sun. It has zero clearance doorways and access for wheelchairs and prams or buggies as well as electricity and running water in the kitchen.
To provide the water supply, the student architects had to dig a 30m trench from the nursery to the water tower, which was one of the few things the team was able to install in 2020 before the pandemic took hold, and is the only source of running water in the village.
Having a new facility means the nursery head teacher, Rozina, will be able to register the crèche as an early education provider of a standard that is officially recognised by the local government. This in turn means parents and guardians can use childcare vouchers at the site, which will help to support many local workers. The build itself will utilise materials and equipment sourced from local suppliers in a bid to help the neighbourhood economy.
The nursery will be opened by the local government. Some 60 students were involved over the course of the intensive build. Every year, all of the students are self-funded to cover their flights, accommodation and food and many do this by fundraising in the months running up to the trip. The project also has corporate sponsorship from Grimshaw Architects, which donated the time of two architects from the prestigious practice to fly out (again self-funded) to Africa to support the students to build the crèche. The firm also held a fundraising event and match-funded those donations, which helped to cover the cost of building materials. Overall they have kindly provided 10 per cent of the project’s overall required funding. The final phase of the build saw alumni (including those who should have been on the 2020 build) head out to the build to lend a helping hand.

