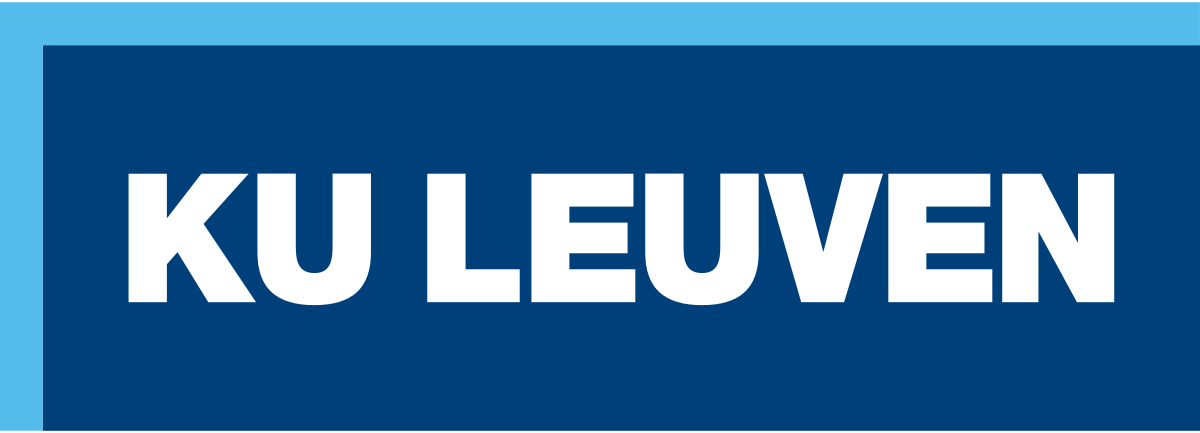KU Leuven: Updated master plans for Campus and Science Park Arenberg
As a leading university city, Leuven strives to continuously generate more knowledge and to link it with economic added value. The Arenberg zone in Heverlee, with its campus and science park, fits in perfectly with this dual purpose. However, they need to be adapted to the new needs of our time. KU Leuven and the city of Leuven are rolling out two updated master plans for this. These master plans will be presented to the city council on Monday 25 January.
Desired image Masterplan Campus Arenberg
© BUUR – Antea – Duss – Studio Roma
The Campus and Science Park Arenberg cluster forms an important link in the further development of the Leuven high-tech region. The university campus covers approximately 90 hectares and is located between the city ring and Egenhovenbos, with a large part in the Arenberg Castle park. The science park with mainly companies from the biotechnology, ICT and mechatronics sectors covers 9 ha. Carl Devlies, alderman for spatial policy and immovable heritage: “With the new master plans, together with KU Leuven, we are facilitating a multidisciplinary area, where campus, science park and companies can cross-pollinate each other and where we also bring city and university closer together. These zones are not solitary areas, but will form a new, green part of the city. ”
Campus of the future
In 2008 a master plan was drawn up for the long-term vision of Campus Arenberg. After 10 years, KU Leuven decided to update the master plan in accordance with the university’s sustainability policy. Especially to new challenges such as sustainability of buildings, mobility, energy, water, heritage and ecology, a better substantiated answer had to be provided. It should also become a ‘living campus’ that integrates better into the city. For example, there will be better bicycle connections, more connections to the Ring and a new Dijle bridge.
The new master plan indicates the direction we want to take with our campus for the coming years. We want to develop a living campus with more nature, priority for active road users, respect for our heritage.
Gerard Govers, Vice Rector of the Science & Technology Group
To achieve these far-reaching ambitions, an intensive planning process was started in 2018. KU Leuven is the client of the master plan, the city of Leuven has been involved from the start. Students and users also contributed to knowledge building around this valuable area. In December 2020, the completed master plan with accompanying sub-studies and a summary note was approved by the university board.
Gerard Govers , Vice Rector Science & Technology – Sustainability: “The new master plan indicates the direction we want to take with our campus for the coming years. We want to develop a living campus with more nature, priority for active road users, respect for our heritage. We want a campus for the future where it is not only pleasant to learn and work, but where you also come for pleasure. Arenberg will be a campus on which an innovative university such as KU Leuven can be proud. ”
Innovative science park
To stimulate spin-offs and start-ups in Leuven, the intermunicipal company Interleuven, the Provincial Development Agency, the city and the university built an innovative science park along the Gaston Geenslaan, consisting of two building complexes with offices, laboratories and research facilities. Here, too, it is time to adapt the twenty-year-old master plan to current issues regarding the use of space and recent developments regarding water management, ecological landscape design, heritage values, future-oriented energy concepts and the ambitions surrounding sustainable mobility. In addition, the university will take a more active role in further development and management, in which professional park management will ensure a transparent organizational and financial model.
The focus is on sustainable new construction with future-oriented fossil-free energy supply, a central park as a gateway to the Voervallei and Egenhovenbos, greening and softening of the outdoor space, a bicycle connection to the Kapeldreef and possibly a Mobipunt at Imec. The parking building can eventually develop into a suburban peripheral car park. Two clusters that were to be developed in the original master plan remain open space in the new master plan, while the developable surface area does not decrease due to infill. “No less than one third of the science park is now reserved for a green zone, which means that other places can be built higher in order to take up less space. The effect of high-rise buildings on important (heritage) sight axes is monitored ”, Devlies concludes.
Next steps
Both master plans are now being submitted to the city council. KU Leuven will make further agreements about the implementation and the proposed projects in consultation with the city of Leuven. The city aims to draw up an area-oriented Spatial Implementation Plan (RUP) in which the basic principles of the master plans are anchored.

